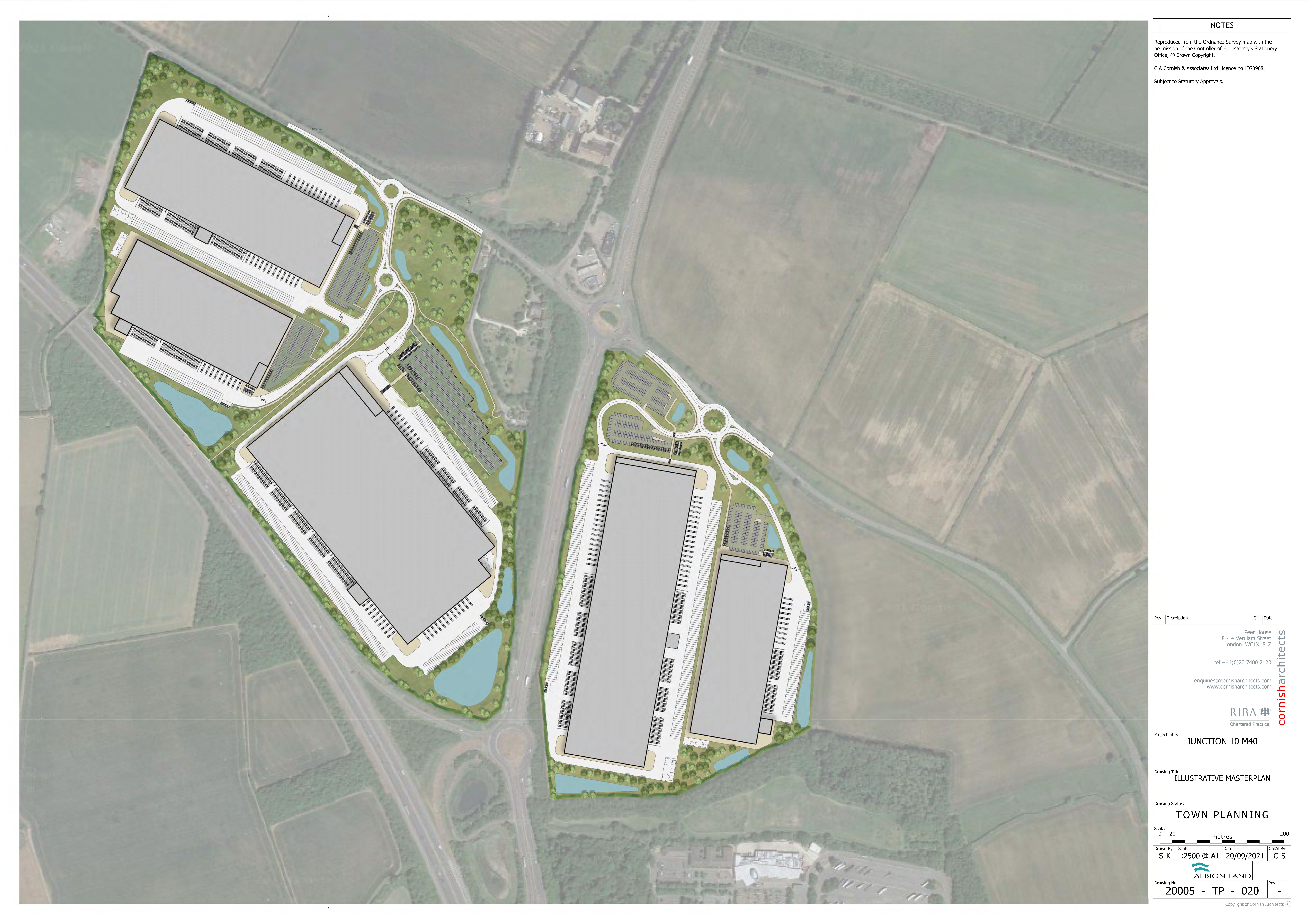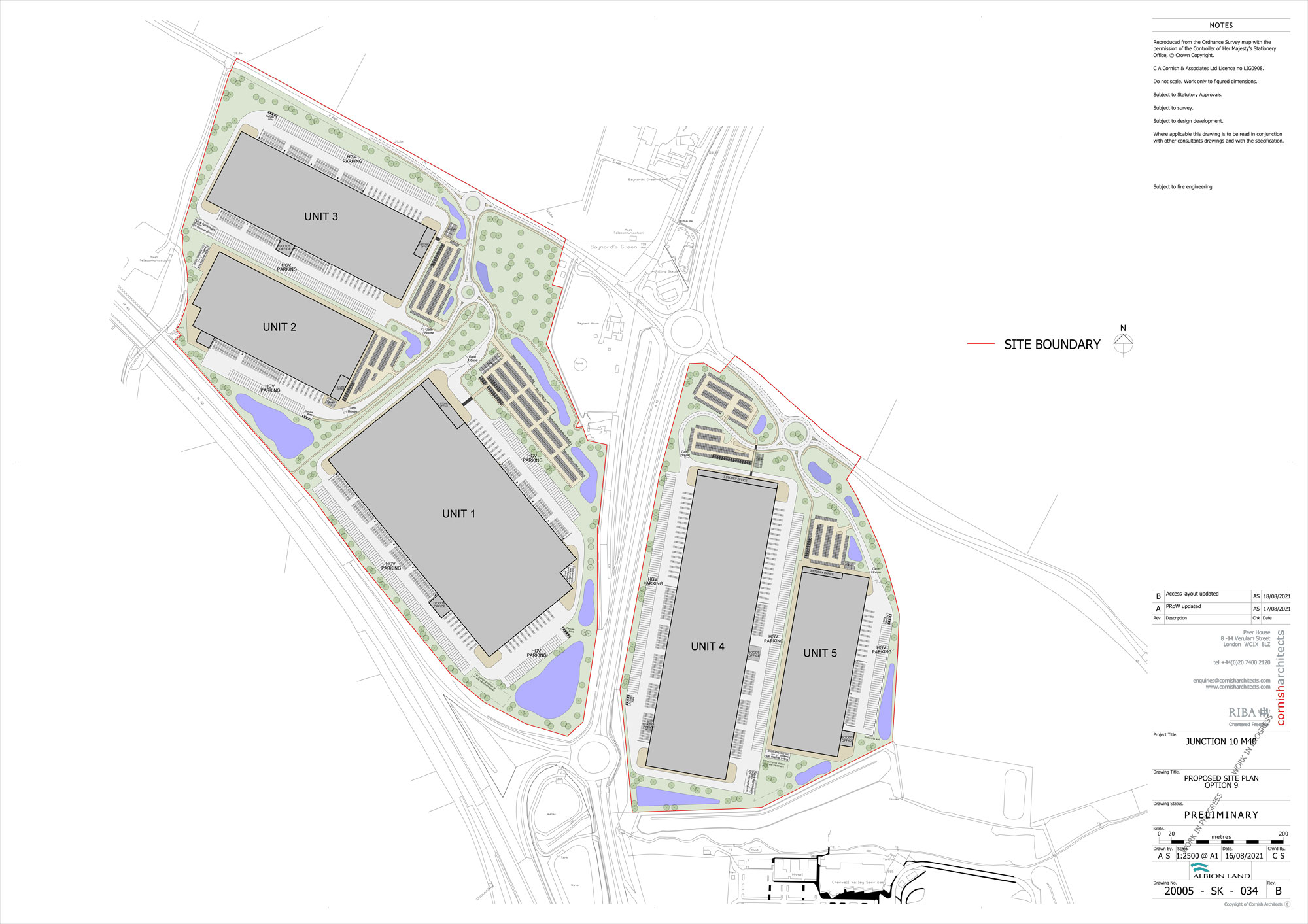Masterplan
A carefully-considered masterplan for the site ensures the best balance of buildings, landscaping, access and management of the environment.
Informed by our technical work and studies – as well as by wide-ranging discussions with stakeholders – we are bringing forward a masterplanned development to achieve a logistics park of the highest quality.
Across the total 160 acres, the masterplan envisages five premium buildings of substantial scale, accommodated in the best possible arrangement with extensive landscaping to reduce visual impact.
Buildings would be tailored to match the individual needs of specific occupiers and are proposed to range in size between 350,000 and 1,000,000 sq ft. A range not available elsewhere in Cherwell or the region.
Access into and out of the sites would be via new connections into the B4100 in close proximity to the roundabout junction with the A43. From there, vehicles can quickly connect with the M40 within a few minutes drive time thus reducing the impact of HGV movements.
The applications we have submitted are for an outline planning permission and a “development envelope” has been defined and will be fixed (through the planning process). This means that all future applications (eg for specific buildings) will have to be within this “envelope”. The benefit of this approach is that it sets maximum building footprints and heights as well as minimum landscape belts.
The two images below show potential building layouts within an illustrative masterplan.

Illustrative masterplan showing potential building layout within the wider site context. Click image to enlarge Pinch to zoom

Indicative site use masterplan showing potential building layout. Click image to enlarge Pinch to zoom
Key documents and downloads
Click here to download documents and information:
Contact us
You can get in touch with us here.
