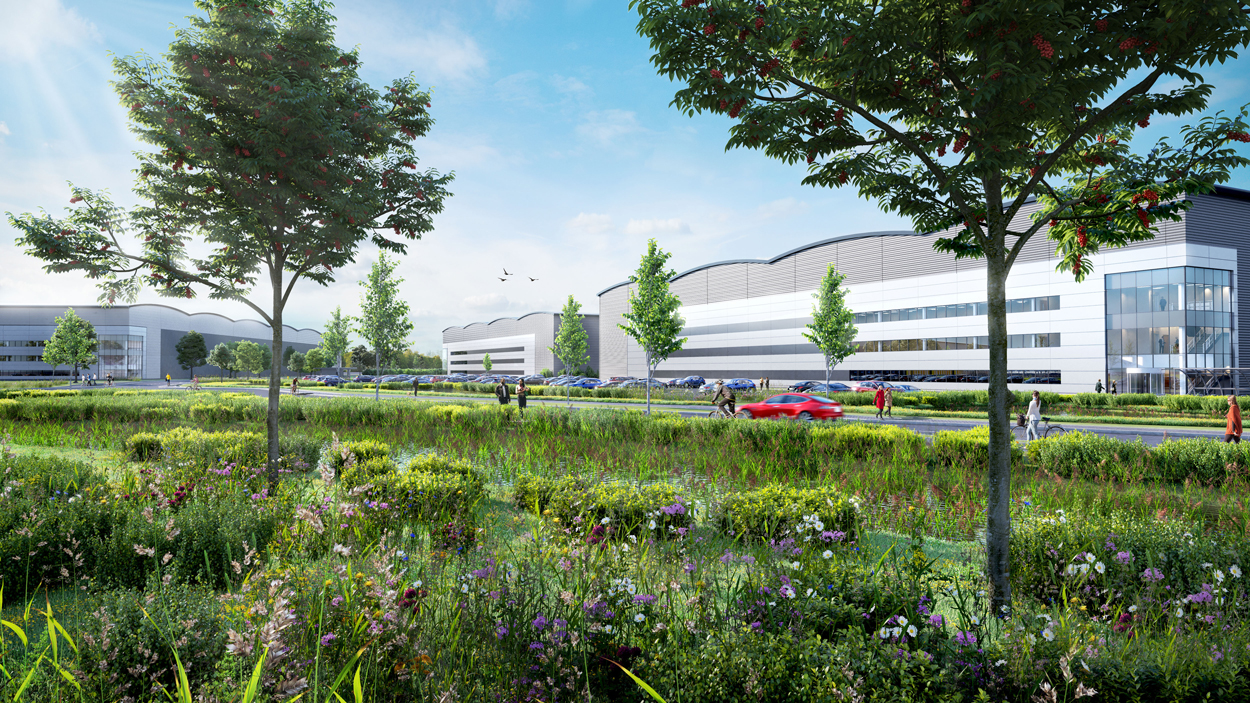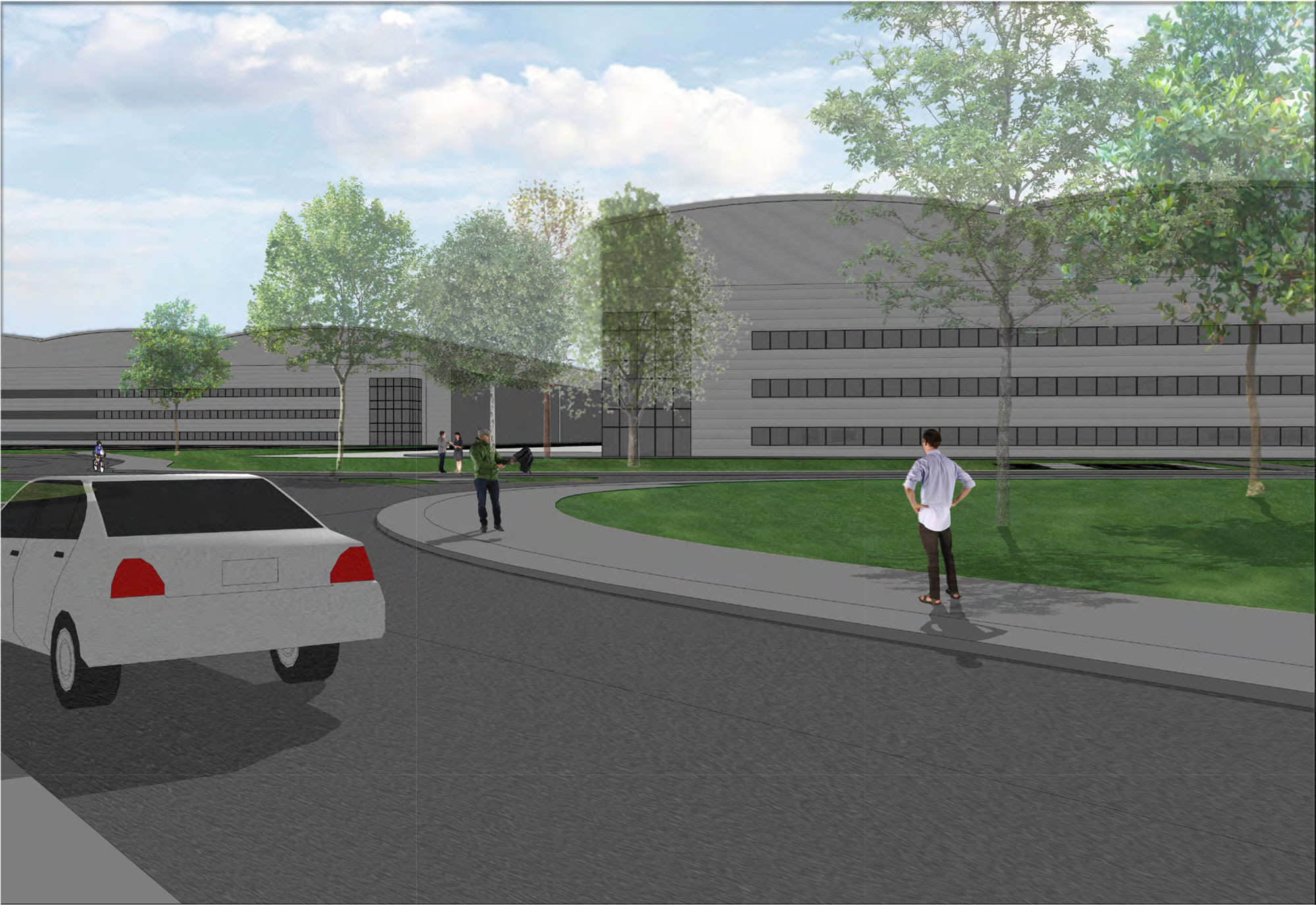Design & Sustainability
All buildings at Axis J10 will be zero carbon – we are working hard to combine sustainability, form and function.
Addressing climate change is a pressing and collective responsibility – we are designing Axis J10 to be a highly sustainable logistics park.
From site layout to building design and from construction materials to energy and water infrastructure, we are looking at everything we can do to achieve the highest environmental standards.

Axis J10 will have high-quality, zero carbon buildings. Click image to enlarge Pinch to zoom

Building designs will be customised for individual occupiers following a Design Code. Click image to enlarge Pinch to zoom
Key features include:
- BREEAM ‘Very Good’ with potential for ‘Excellent’
- Net Zero Carbon Buildings
- 10% biodiversity gain from on and off site habitat measures
- Improved wildlife corridors,
- Renewable energy measures including photovoltaic (PV) panels and ground source heating
- Sustainable drainage system (SUDS)
Key documents and downloads
Click here to download documents and information:
Contact us
You can get in touch with us here.
